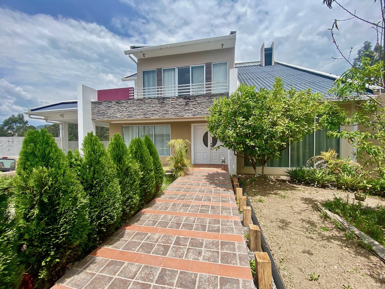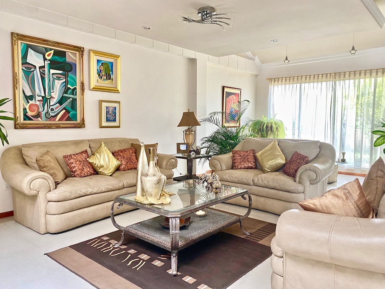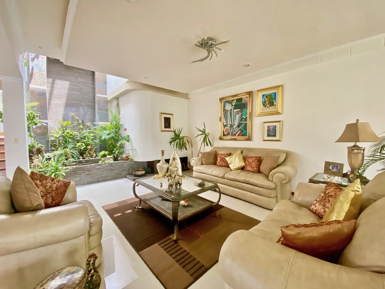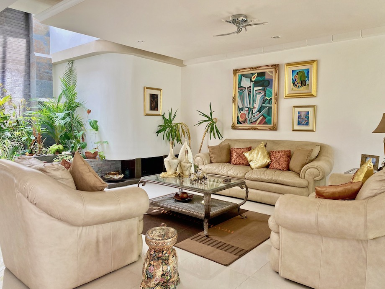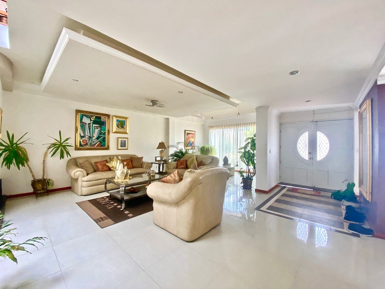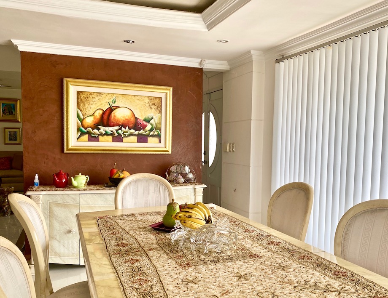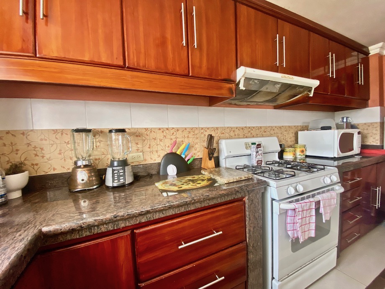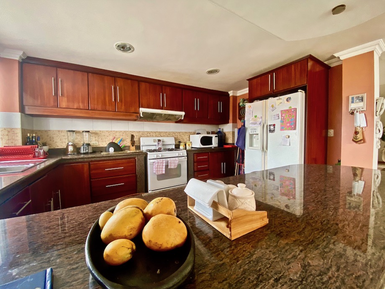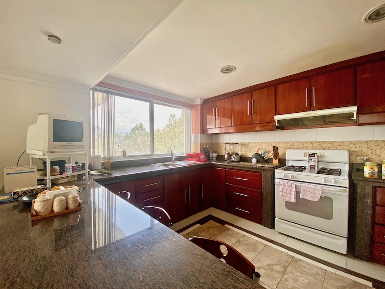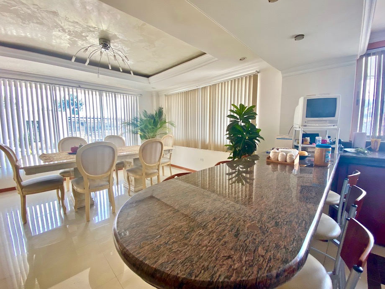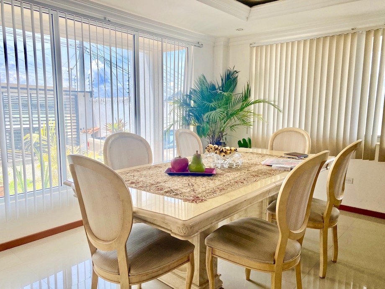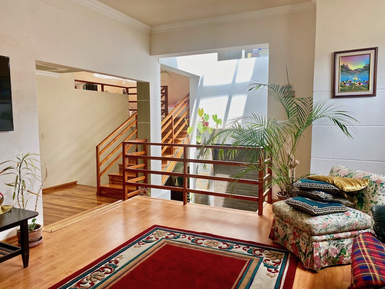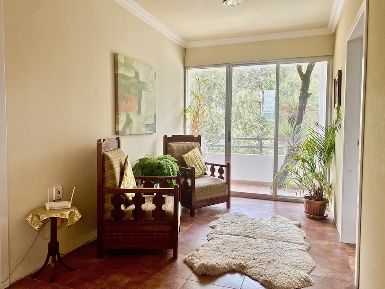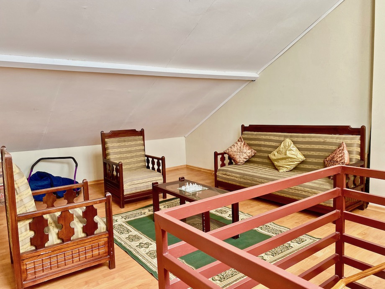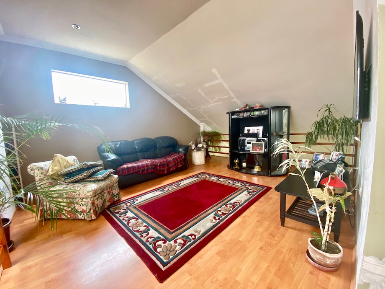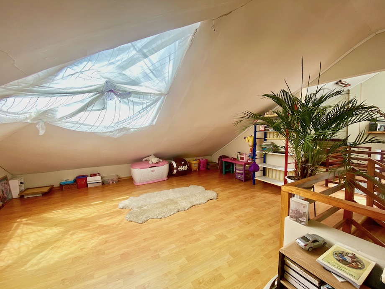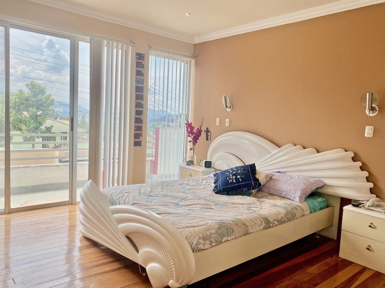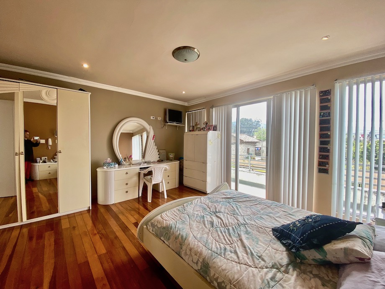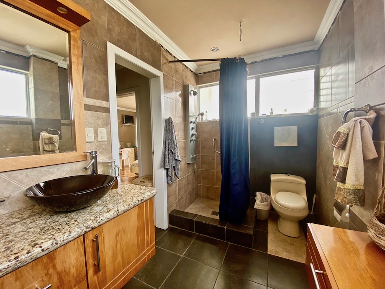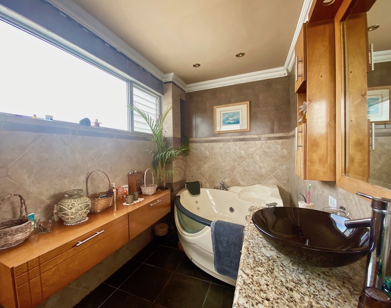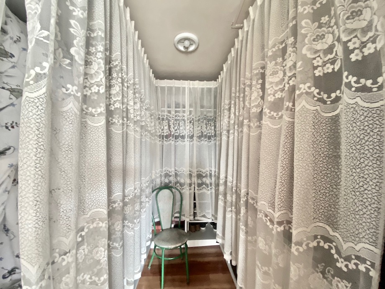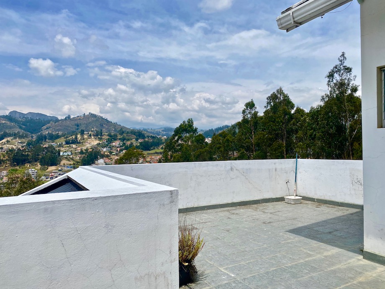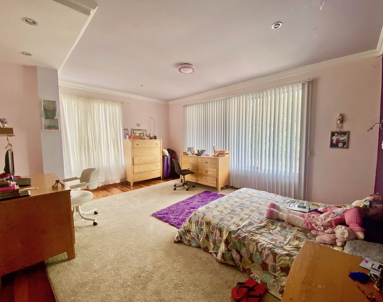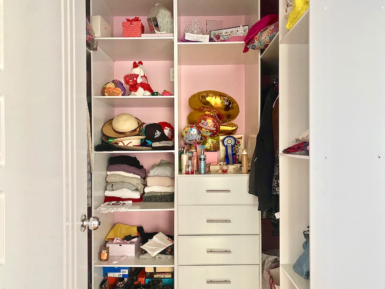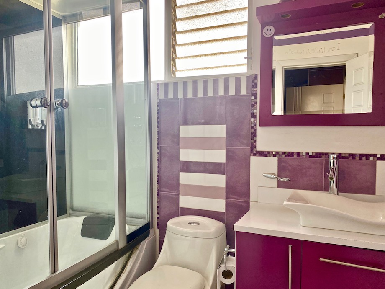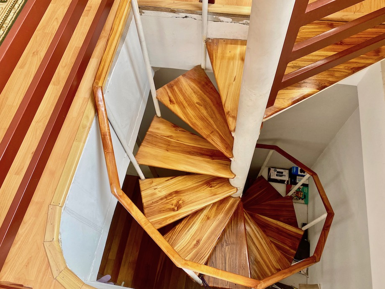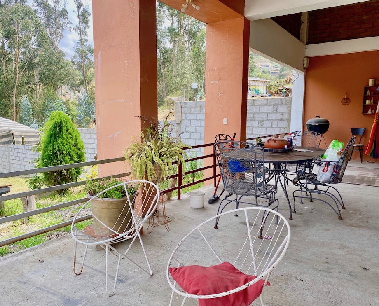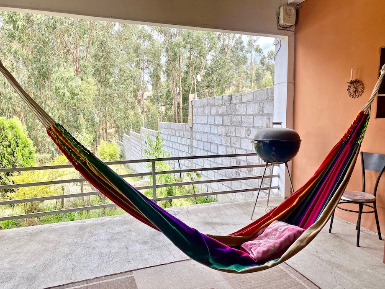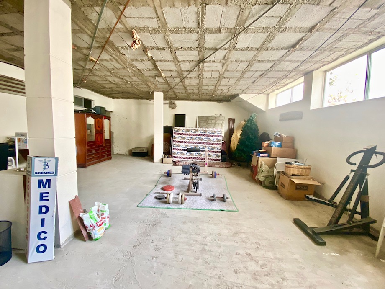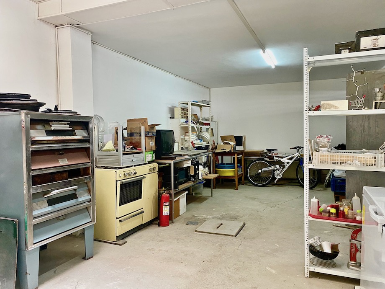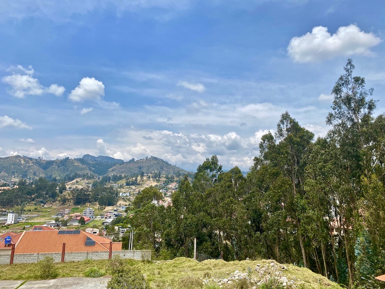MULTI-LEVEL, 8,907 SQ. FT HOUSE IN AZOGUES HAS TERRACES, A PATIO, A YARD AND A HUGE BASEMENT THAT COULD BE TURNED INTO AIRBNB UNITS
- Price:
-
$355,000
- Location:
-
Azogues, Ecuador
- Bedrooms:
-
5
- Bathrooms:
-
4
- Listing No.
-
254
This multi-level, 8,907 sq. ft house in Azogues has terraces, a patio, a yard, and a huge basement that could be turned into Airbnb units for extra income. Azogues is the capital of the mountainous Province of Canar and is a thriving city with restaurants, cafes, grocery stores, banks, pharmacies, and hospitals. In 2000, Azogues was declared the Center of Heritage and Urban Value of Ecuador, by the Ministry of Education and Culture. In 2015, more than 10,000 citizens throughout Ecuador chose Azogues as the friendliest and safest city in the country, when it was awarded The Ecuador Power Tourism Award. It is located about 35 minutes from Cuenca, Ecuador's third-largest city and its cultural capital.
This five-bedroom, four-bath house, sitting on a 352 sq. meter lot, is situated near the end of a small cul de sac and has multiple levels of living and entertaining space. The backyard has green grass and mature trees, plus a large storage room that could be converted into a guest house, "man cave" or an art studio. The large unfinished basement offers the possibility of building one large or two good-sized apartments with separate entrances that allow tons of space for visitors or the opportunity to create monthly income through renting these areas.
Special features of this unique home are dropped coved ceilings, a fountain and plant sculpture in the living room, Chanuel and other hardwood floors, skylights, and an attic area that is currently divided into a living/family room area and a play area for children. This area is easily converted into office space, a huge TV room, a game room, or whatever you may want to design. The house comes with appliances and all furnishings are negotiable.
Entering the house through the lovely front yard with a lemon tree, you'll note the beautiful door with a circular window. The large living room is located to the right of the front door and there is a formal dining room and an "every day" dining room attached to the kitchen, which also has an island with seats for casual dining. There is also a social bath on the first level, as well as an ample laundry room with a sink.
Walk downstairs and you're on the lovely terrace looking over the backyard, with room for tables, chairs, a hammock, and a grill. This area could be expanded to create a sumptuous outdoor kitchen.
Upstairs the bedrooms are located with landings and family rooms in between on multiple levels of this creatively designed home. The primary bedroom is large and has a terrace, a walk-in closet, and a bathroom with a jacuzzi tub and shower. Guest rooms are also good sized with lots of room for desks, chairs, and seating areas. One of the guest rooms also has a small terrace.
The unfinished basement has two separate entryways and two open areas that could be configured into apartments should you want more sleeping areas or a home business. Outlets for electricity, gas, and water are already in place in these areas.
The home is secured behind a gate with fences all around, and also has security cameras. There is room for six cars to park inside the gate.
The asking price for this multi-level, 8,907 sq. ft house in Azogues is $355,000 negotiable.
