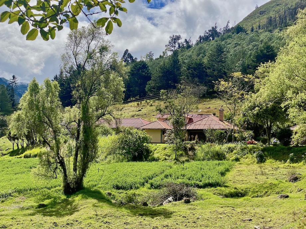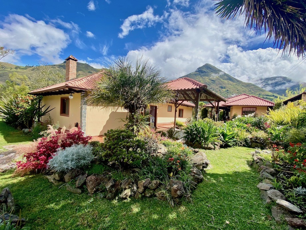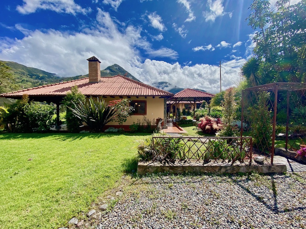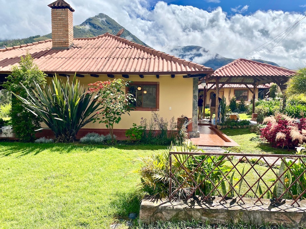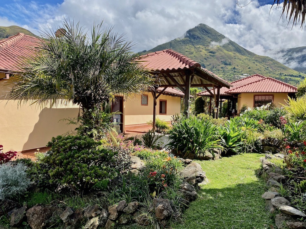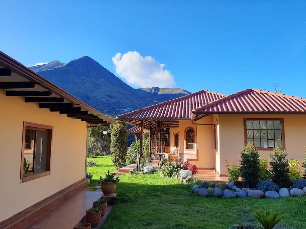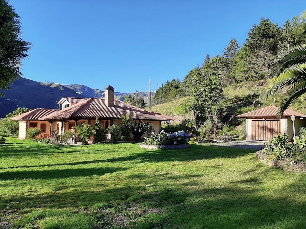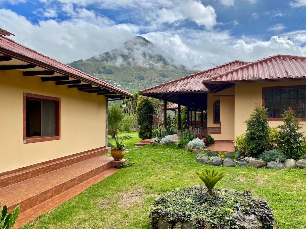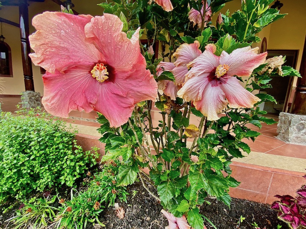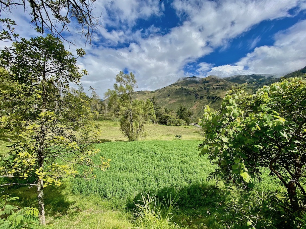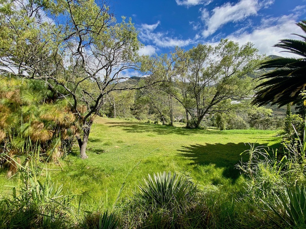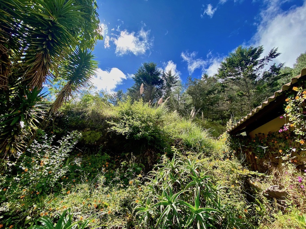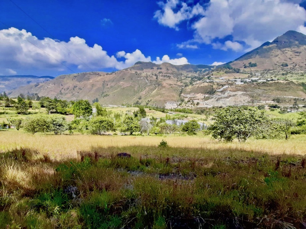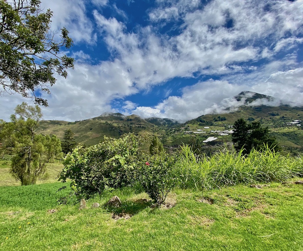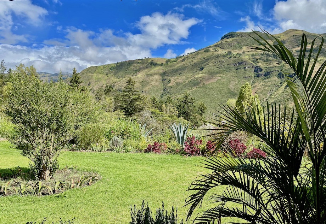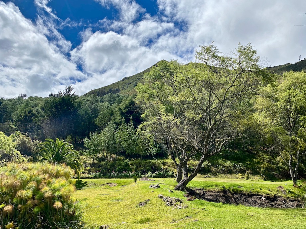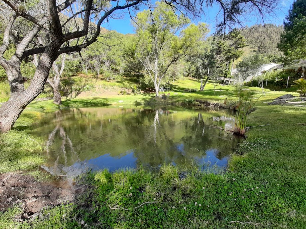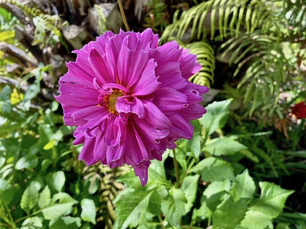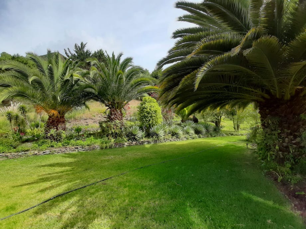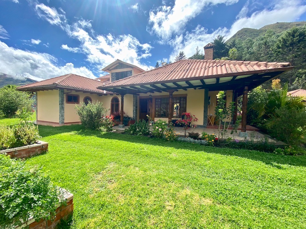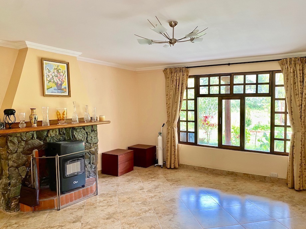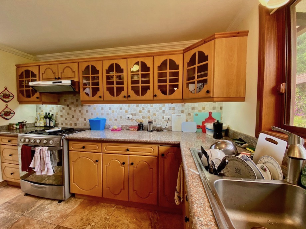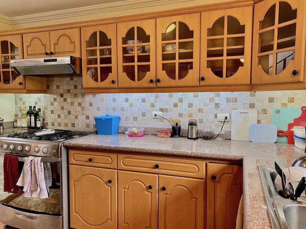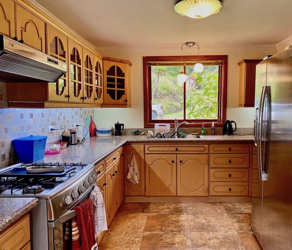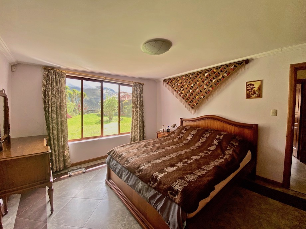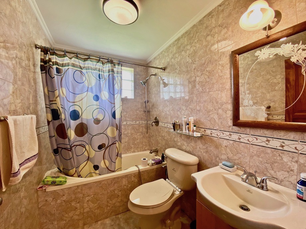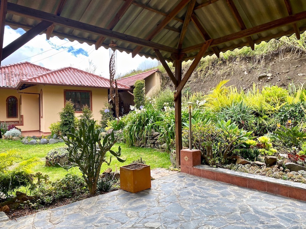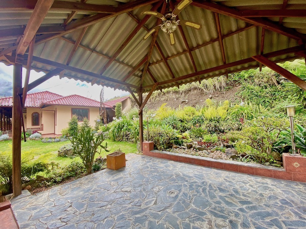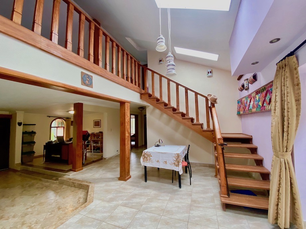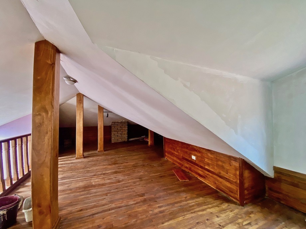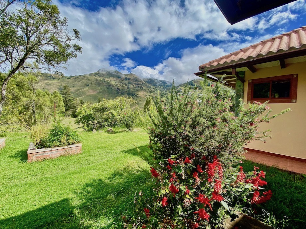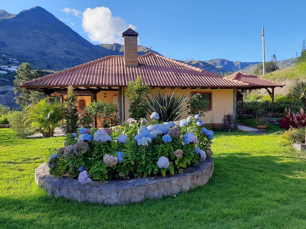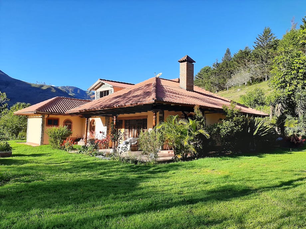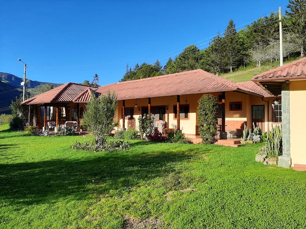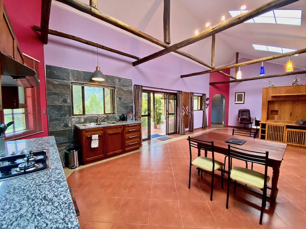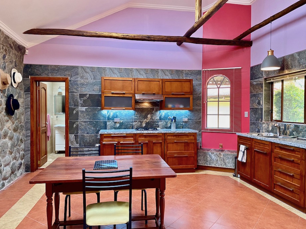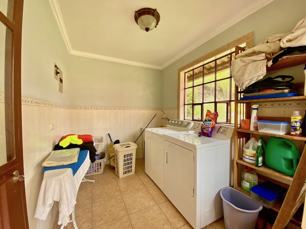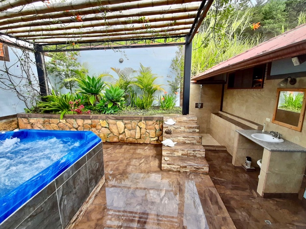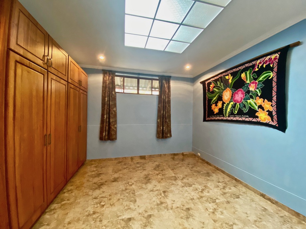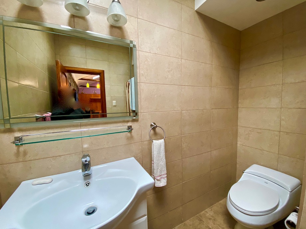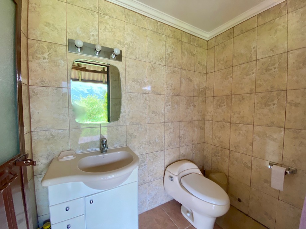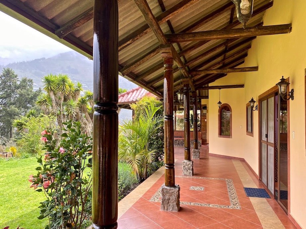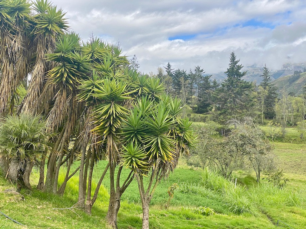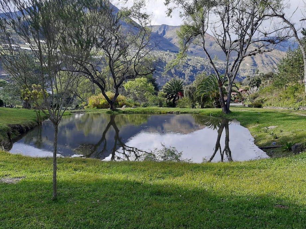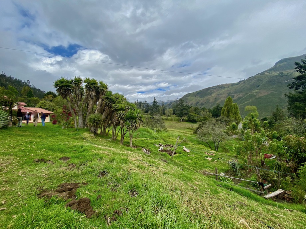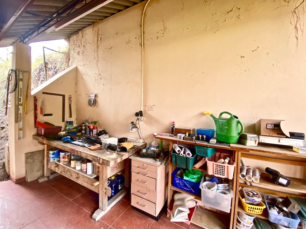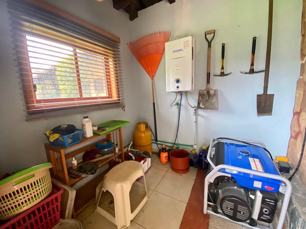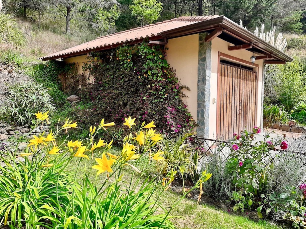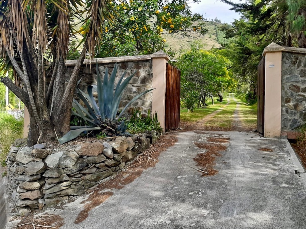EXTRAORDINARY, PRIME LOCATION PAUTE COMPOUND ON 5 HECTARES (12.5 ACRES) OF LAND INCLUDES 2 HACIENDA-STYLE HOMES, A CARETAKER'S HOUSE AND REMARKABLE VIEWS
- Price:
-
$649,000
- Location:
-
Chickty, Paute
- Bedrooms:
-
4
- Bathrooms:
-
5.5
- Listing No.
-
241
This extraordinary, prime location Paute compound on 5 hectares (12.5 acres) of land includes 2 hacienda-style homes, a caretaker's house, and remarkable mountain and valley views. Located in Chicty, just outside the small river town of Paute, the complex is nestled in the Valley of Chilli Peppers and is palatial in its look and feel, Paute has everything you need for everyday living ... grocery and hardware stores, pharmacies, a clinic, a small hospital, a variety of shopping options, restaurants, cafes, and a bustling market that offers endless fresh fruits and vegetables, meats, flowers, herbs, artisan goods, typical dishes and an array of other wonderful food and clothing selections.
Directly on Transversal Austral -- the main road going through Paute and surrounding areas and the road you take to Cuenca (Ecuador's 3rd largest city and its cultural capital which is 30 minutes away) -- the property sits back more than 240 meters of road front and its 300-meter driveway winds through the gorgeous landscaped, flat grassy areas that surround the property. This large lot could be legally subdivided into about 30 different lots sized at 1500 sq. meters should you want to sell off portions of the land. There is also an exquisite pine forest above the property with vistas that will astound. The property also includes 2 reservoirs, grazing land, fruit trees, vegetable gardens, and lush flowering trees and bushes making this a luxurious and peaceful country complex.
The three houses are perfect for an extended family or for those of you who love to entertain. The outdoor gardens, patios, and manicured lawns are begging for a huge family party and barbeque and the Jacuzzi invites you to a day (or evening) of relaxation and calm.
House #1 - This 189 sq. meter 2-story house has two living rooms, a study, a dining room, a kitchen -- with hand-carved wooden cabinets and granite countertops and a pantry -- plus, 2 guest bedrooms, and 2 guest/social baths. The master bedroom is en-suite with an extra-large bathroom, a good-sized shower, linen space, and large vanity. Two of the bedrooms are located on the first floor. There is a 50 sq. meter attic space that could easily be converted into a 4th bedroom, office, TV room, yoga space, or whatever your heart desires, Already, there is a guest bed in the attic. There is also a basement (wine cellar) and a storage annex, as well as two covered terraces facing east and west that are approximately 100 sq. meters in size. The living area has a lovely field-stone fireplace.
House #2 - This 140.58 sq. meter, single-story home (with 101 sq. meters of terraces) has an open plan concept with a living room, dining room, kitchen, and a study all flowing seamlessly into one large and light-filled room. There are bright colors, built-ins, wooden beams, a rock stone wall, skylights, and vaulted ceilings plus windows to take in the ever-changing views. The kitchen has wooden cabinets and granite countertops. The master bedroom is en-suite, and there is a guest room and full bath, a social bath, a laundry room, and a beautiful enclosed Jacuzzi area with an outdoor shower and sink. The Jacuzzi fits 5 people and is the perfect place to gaze at those starry night skies that you can only see in a country setting. There is also a beautiful wrap-around terrace, reminiscent of old haciendas with wooden beams and posts, inlaid red-tiled floors, and Mediterranean-style wrought-iron lamps and chandeliers. Views of the surrounding mountains and valleys are visible in every direction, as are mature trees and flowers. Additionally, there is a covered workshop and a tool shed next to the house.
House #3 - This 183.75 sq. meter house is used as a caretaker's house and needs renovation, but could also be converted into an additional guest house with a little work. Located near the main road, this dwelling could also be turned into any type of roadside income-generating business, should you want to have a home business.
A free-standing covered garage - 24 sq. meters, is situated close to the two main houses and there are also storage sheds.
There are two reservoirs for irrigation water with an Israriego irrigation system covering the entire property. There are 3 potable water rights with 3 independent water meters. All cables, electric, internet, and telephone wires are submerged underground, to ensure the beauty of the land shines through. Electricity and Internet are provided by the Municipality and Putonet respectively. Each house has a security alarm and the property is reached through a large, metal gate.
The homes are unfurnished and appliances are not included. All light fixtures and built-ins will stay.
The price for this extraordinary, prime location Paute compound on 5 hectares (12.5 acres) of land is $649,000 negotiable

