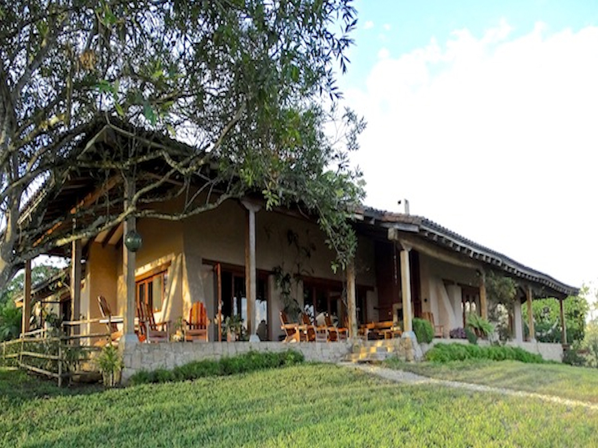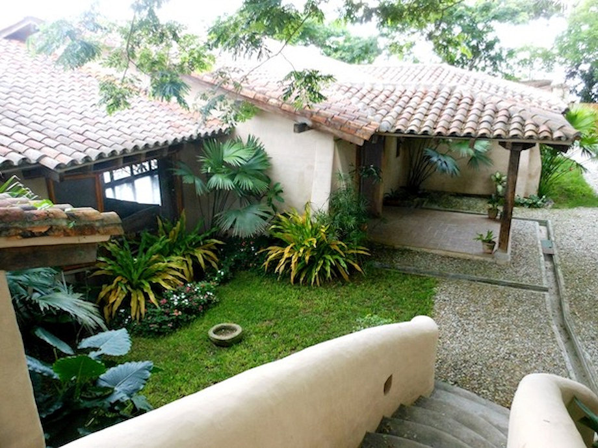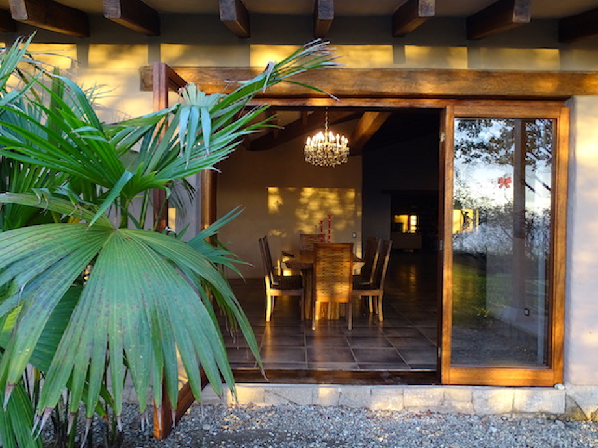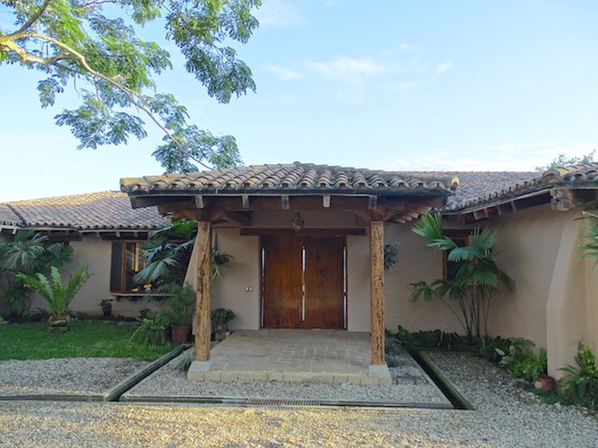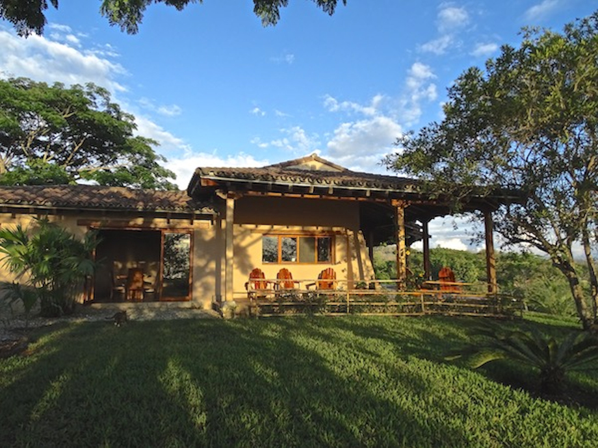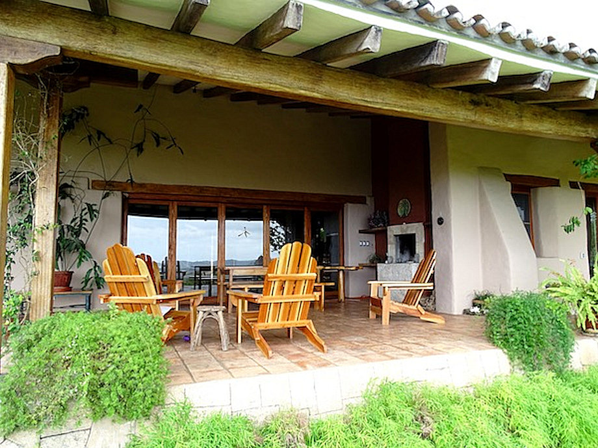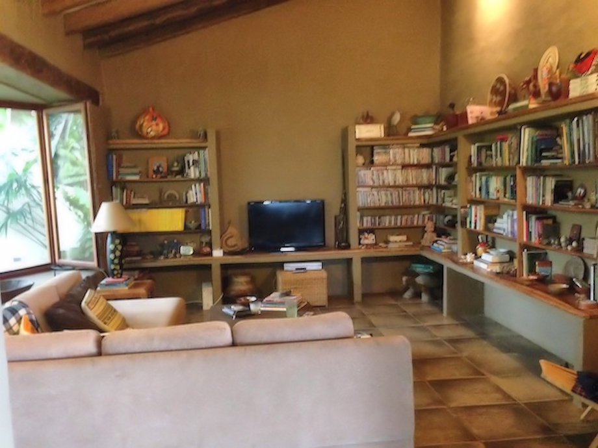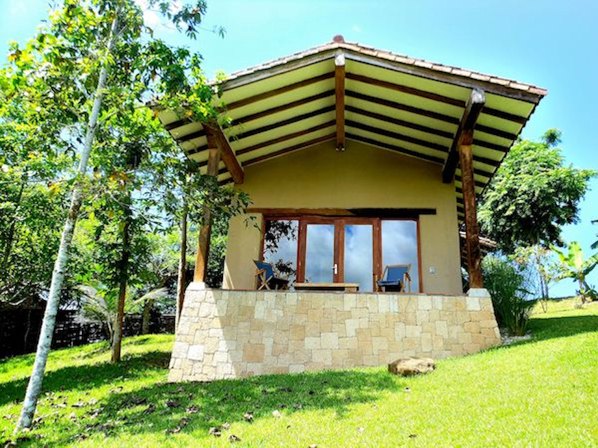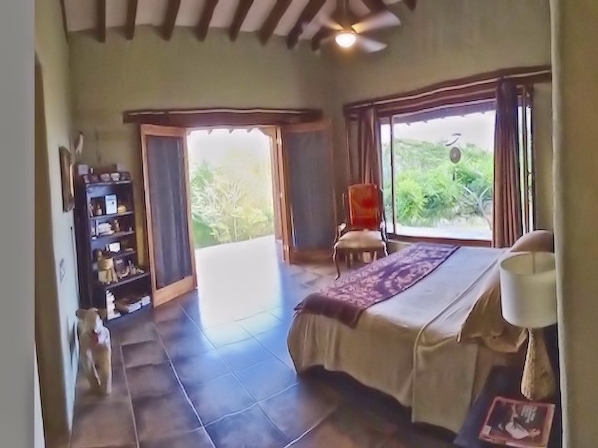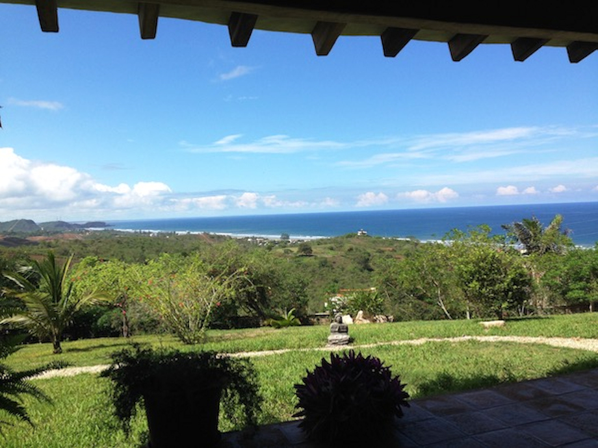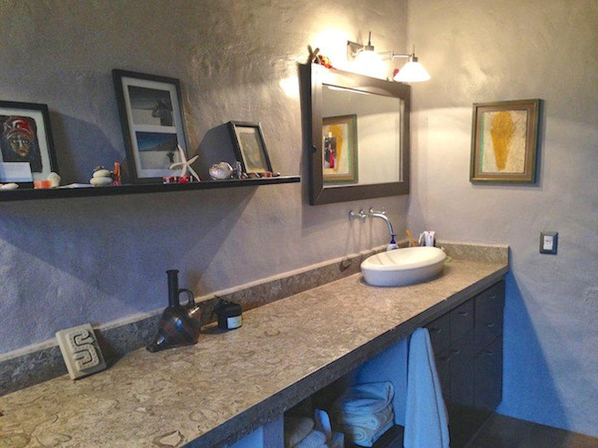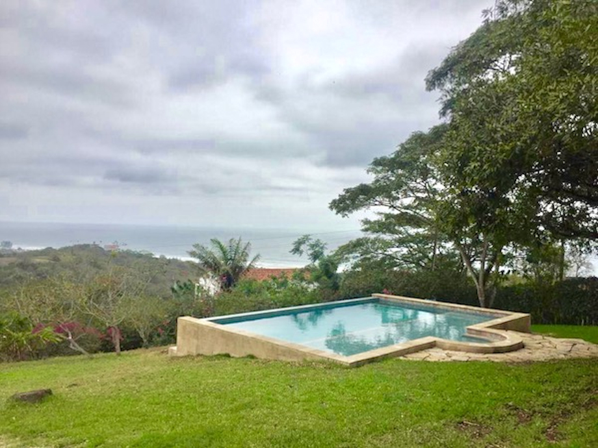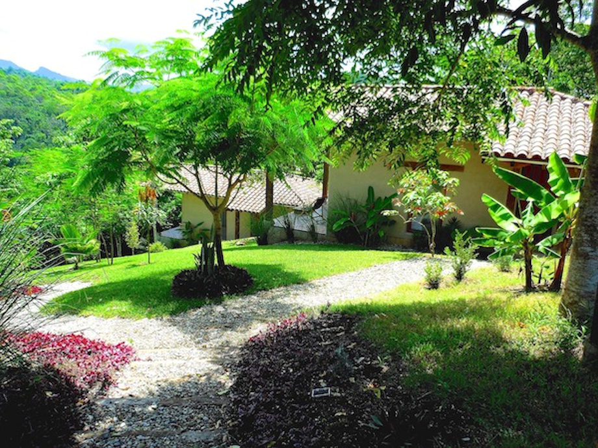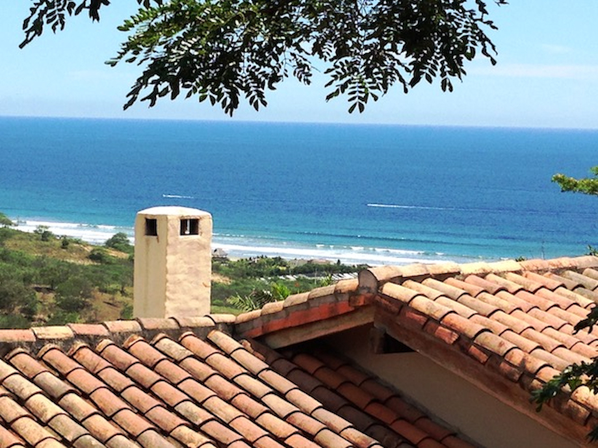Amazing 15,273 Meter Ecuadorian Coastal Property Includes A 4-Bedroom Hacienda, 2 Bungalows And A Spectacular Swimming Pool
- Price:
-
$1,154,900
- Location:
-
No Location Set
- Bedrooms:
-
4
- Bathrooms:
-
2
- Listing No.
-
119
This amazing 15,273 meter Ecuadorian Coastal Property includes a 4-bedroom hacienda, 2 bungalows, and a spectacular swimming pool and has three distinct areas with gorgeous ocean and tropical forest views.
The first area of land has 150-degree ocean views in front of the house (west and south), and 150-degree views of the hills and tropical forest on the side and back of the house (south and east). This part of the property is 5,088 m2. An area for orchards or gardens where the two bungalows are located has 2,222 m2 of land, with views over the tropical forest facing east. Each bungalow is 50m2 and has private bathrooms, walk-in closets, outdoor decks, and views of the orchards and the tropical forest.
The 4-bedroom home and the 2 bungalows encompass 900 square meters or 9,688 square feet. All appliances and the majority of furniture are included in the sales price.
An area with the secondary forest that could be used for agricultural, agroforestry, or permaculture developments goes to the shore of the San José/Curia dry river. This piece is approximately 7.963,00 m2. This prized property is located on the famed Spondylous Route in San Jose, Ecuador. San Jose is 2 1/2 hours from Guayaquil's international airport (south) and Manta (north). Manta has a small national airport. The property is also one hour from Salinas, one hour from Puerto López -- with its famed whale watching, 10 minutes from Montañita -- Ecuador's surfing capital, and 5 minutes from Olón, a popular expat town.
Please take a look at our video for a full view of this gorgeous property
https://www.youtube.com/watch?v=s9YtzyrCNz0
THE 4-BEDROOM SPANISH-STYLE HACIENDA The Hacienda includes:
- A spacious social area that integrates the living room, dining room, kitchen, and external decks.
- A fireplace on the deck
- A master suite featuring a master bedroom, a walk-in closet, an en-suite bathroom with a separate shower and a deep soaking tub, plus a private toilet room, a sitting room, and an outdoor deck. The large-sized master suite could also be divided into 2 bedrooms with an adjoined bath, should the new owner desire more sleeping areas
- Three other bedrooms that include full en-suite bathrooms, ocean and forest views, and outdoor decks
- A spacious terrace above the upper-level bedrooms, half of which is covered with a polycarbonate roof
- A library/TV room
- Two interconnected pantries with cement shelves
- An office with an outdoor terrace divided into two rooms by a half-wall
- A large laundry room (with a washer, dryer, and a laundry sink) with tables and shelves made of cement and covered with white ceramic tile.
- A large storage room for maintenance equipment, garden tools, paints, lawnmower, tools, etc. that features cement shelving
- A second storage room for house supplies and an extra refrigerator and freezer, with cement shelves.
- A covered parking area for two cars with shelving
- A small cabin for an electrical transformer (50 Kva mount pad), electric installations, and pumps, and hydropneumatic system. The water pump is a 2HP, hydropneumatic pressure bottle for 60 liters, and a 28 cubic meter cistern with ceramic walls and floor.
- A second cistern is 500 meters below the house for the public water. The owner's pump with a 5 HP multi-stage pump from the lower cistern to the cistern at the house.
The architectural style of this palatial home is Mexican/Spanish Hacienda. The architect is a well-known Ecuadorian named Franciso Pena, who has designed and built many environmentally-friendly residences and commercial buildings.
The construction was completed in July 2008. The house and buildings were built with high-quality materials: structural walls 45 cm wide (double brick); unique wooden ceiling beams and roof structure of Amarillo wood from the rain forest (from a sustainable farm). The roof structure has a foundation of 10 cm, covered with a layer of geo-membrane with mud lines on top of the membrane where the convex roof tiles are located. This technique creates an air chamber to insulate the roof.
This structure also allows for low maintenance because there is no wood to hold the roof tiles. Internal floors are porcelain tiles and external floors are hand-made of artisanal terra-cotta tiles from Cuenca. The foundation of the house is insulated with geo-membrane to avoid humidity coming up into the walls.
All the water pipelines are made of stainless steel - ¾” for the main ring and ½” for the consumption points. The 40-gallon hot water heater has a closed circuit with a recirculation pump to avoid waste of energy and water.
The wooden door and window frames are ARTEMPO, a high-end brand from Quito made from treated wood and German stainless steel hardware.
The closets in the guest bedrooms and the kitchen and bathroom cabinets are built with moisture-proof MDF from a high-end store in Cuenca.
The lawn and gardens around the house are very spacious with magnificent views of the ocean and the jungle. The property includes a large variety of trees and plants and has two gates, one on each of the two streets that surround the property.
This amazing 15,273 meter Ecuadorian Coastal Property includes a 4-bedroom hacienda, 2 bungalows, a spectacular swimming pool, 3 plots of land, and extraordinary ocean and tropical forest views and is listed at $1,154,900.
